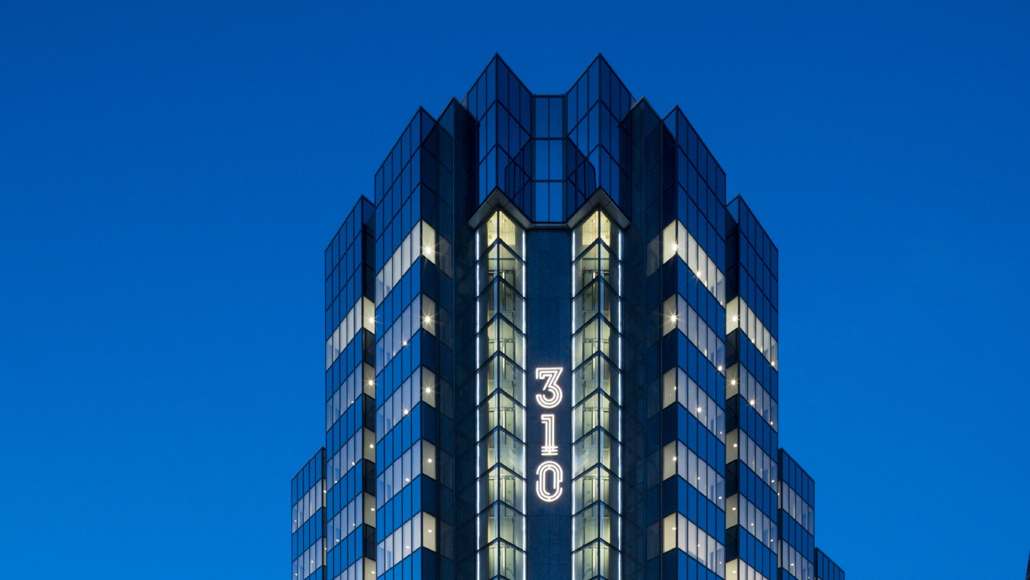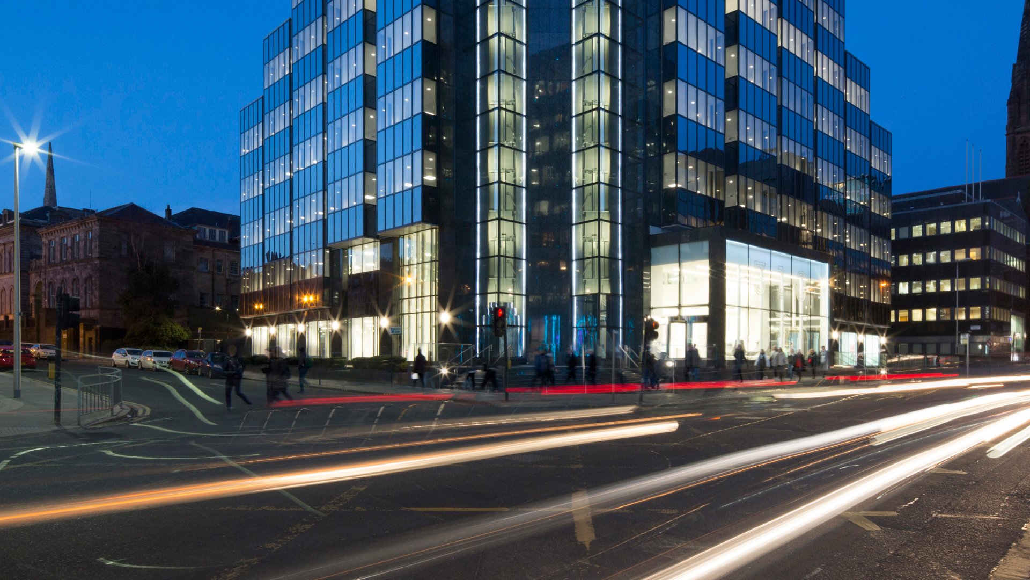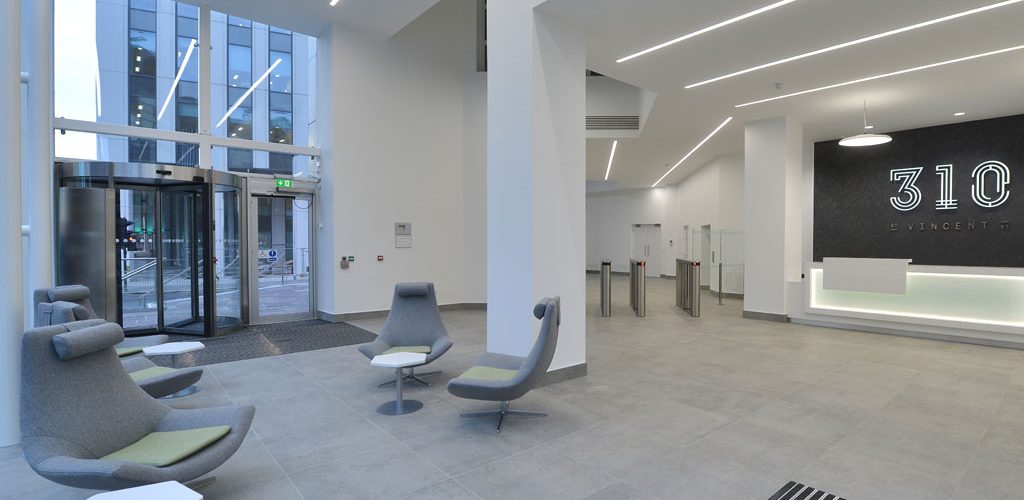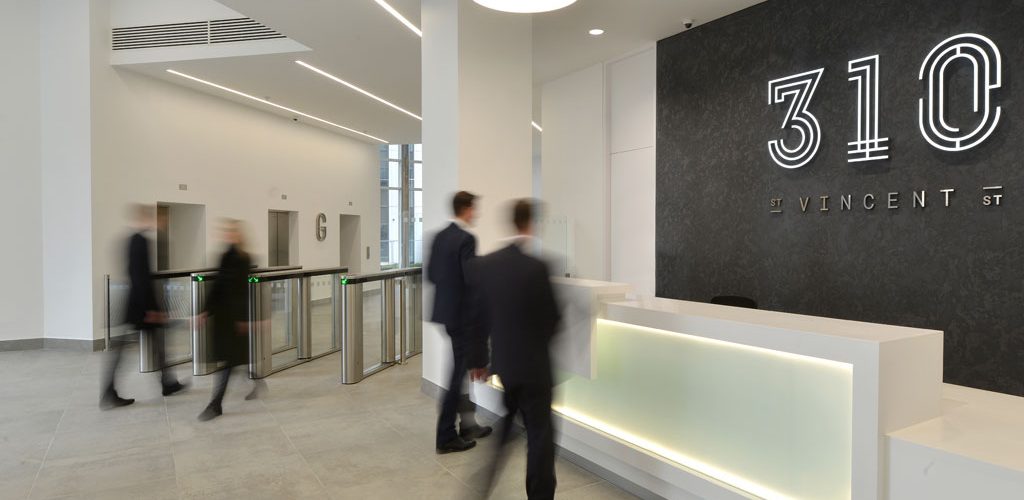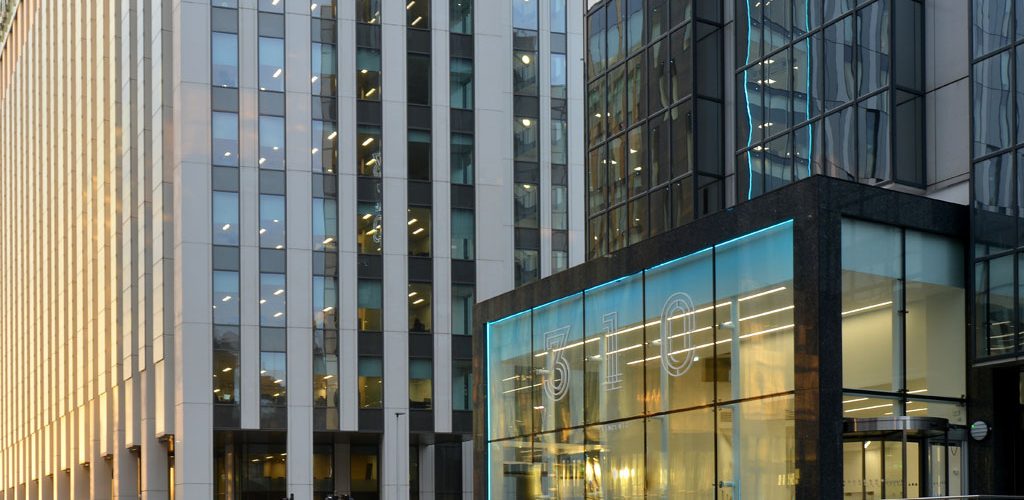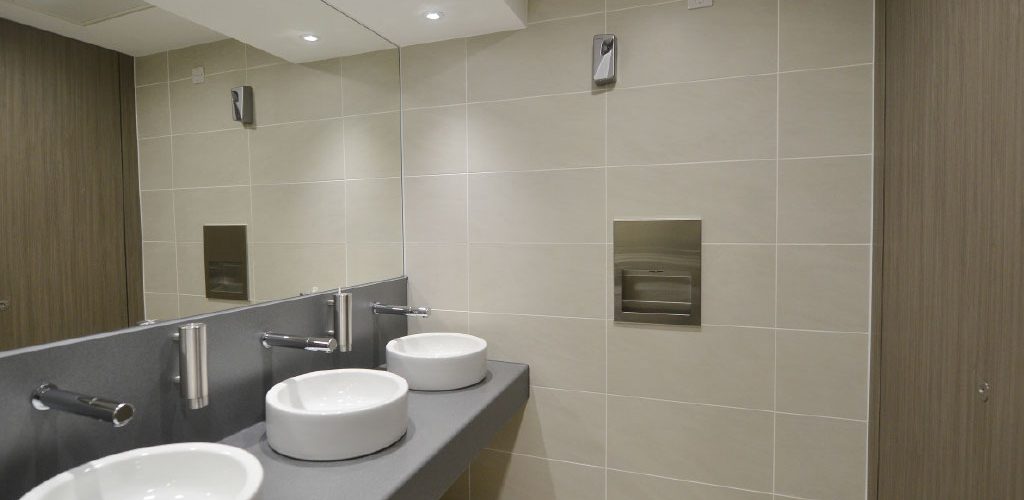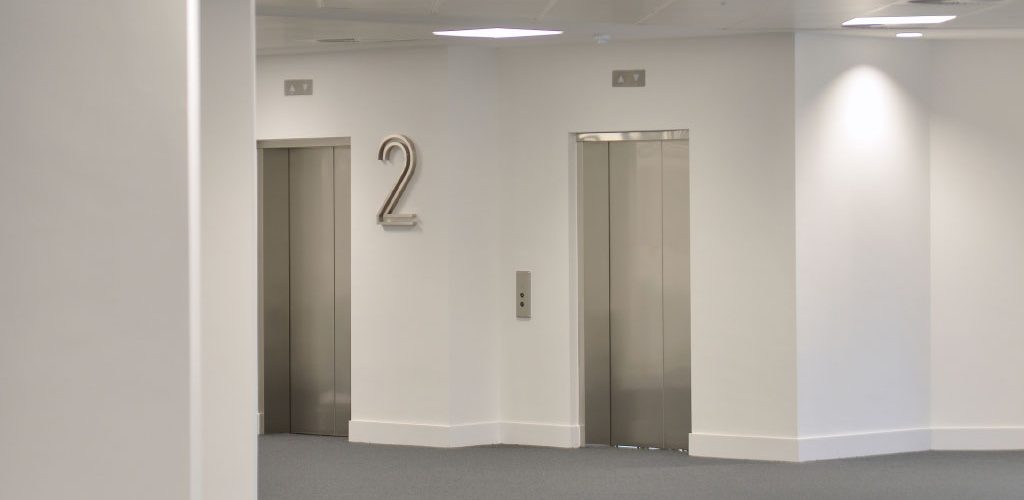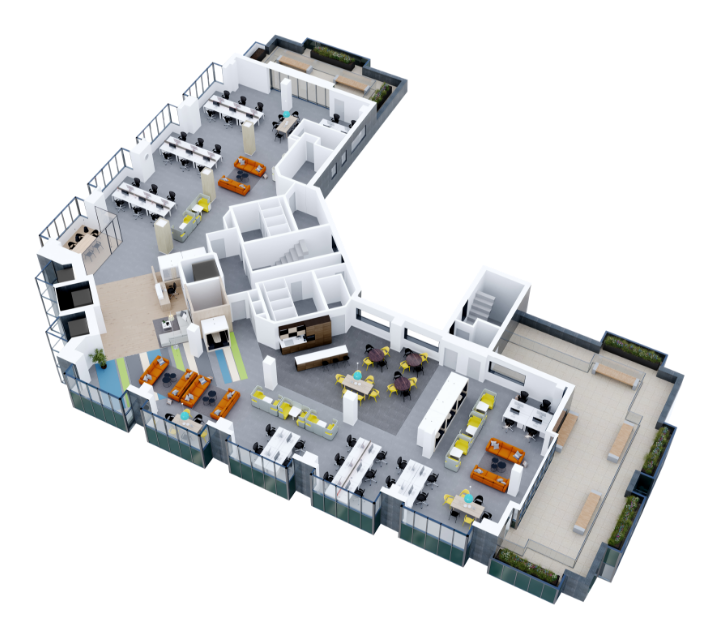Make an entrance...the new double height, light filled reception creates an impressive welcome to staff and clients.
The extensive refurbishment has created stunning Grade A office space complemented by high-end finishes.
- Striking new double height glazed entrance
- New reception lobby, desk and waiting area
- High Efficiency new air conditioning throughout
- Building Management System (BMS)
- LED lighting
- Perforated metal tiled suspended ceiling
- Male, female and accessible toilets on each floor
- 3 contemporary glazed lifts and 1 goods lift
- Extensive shower, changing and drying facilities
- 45 car parking spaces (1:1,421 sq ft)
- 69 Bicycle racks (1:926 sq ft)
- EPC rating - B
- Raised access floor
Contemporary interior spaces with panoramic views and abundant natural light.
External Glass Lifts
Opening directly into the reception area
External lifts open direct to your floor offering space from 2,964 – 63,951 sq ft. The light filled offices offer stunning panoramic views and feature terraces to some floors.
Private feature terraces to floors 5,6 & 7 to complement your office space and provide panoramic views of the city and beyond.
